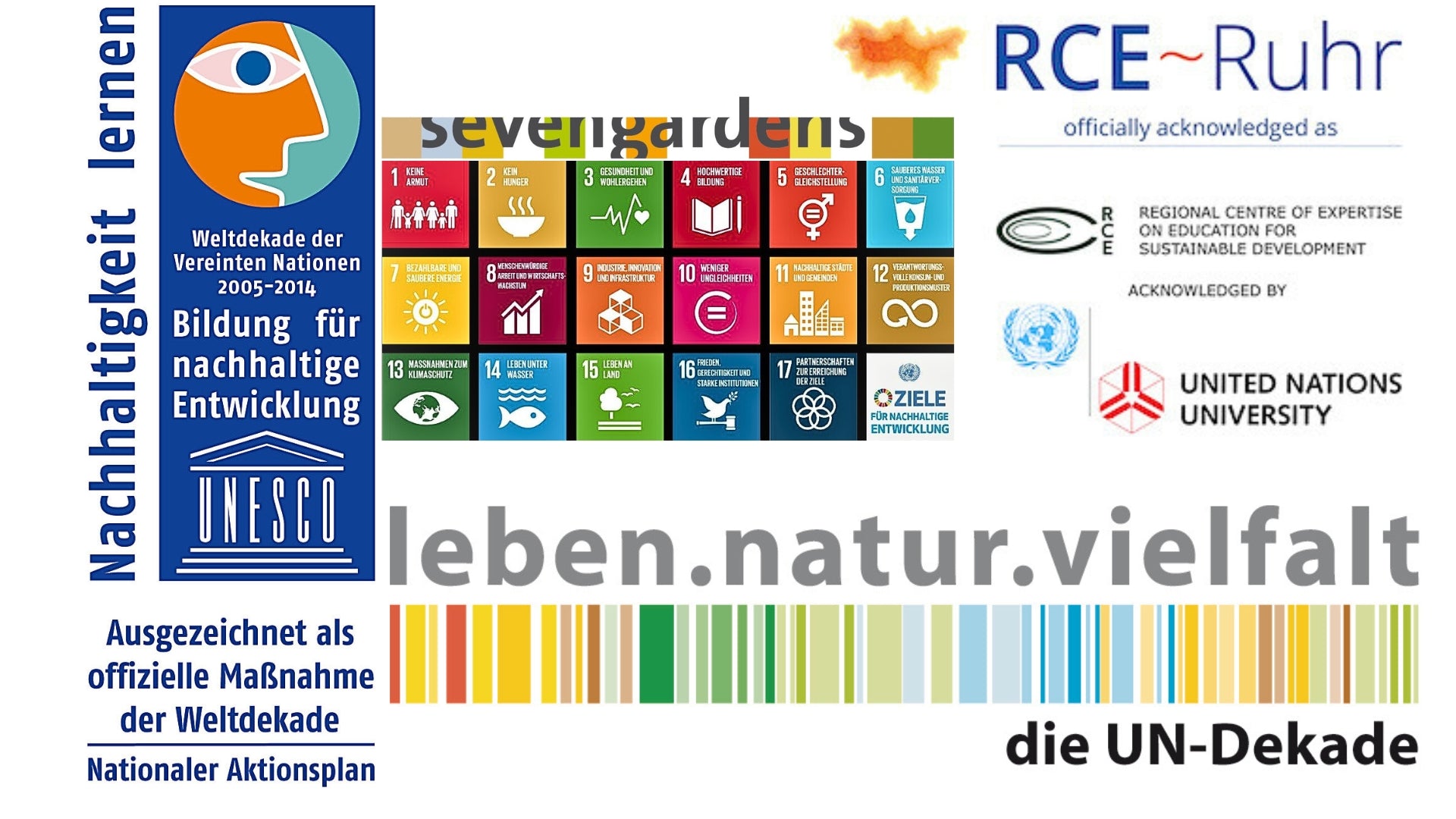Beenius Museum #1: Space Imagination, Fibonacci Structures & MODELtoREALITY

Beenius Museum:
Three cool things you can build with Beenius
Beenius isn't a toy. It's not a traditional crafting material either. For us, it's more of a thinking tool, a mini-construction kit for visions—and sometimes simply a silent repository of ideas that you enjoy looking at because it triggers something.
Currently, we have three special models built with Beenius on our shelf. Each of them, in its own way, tells us something about what we want for the world—and what's actually possible with a little imagination and simple materials.
1. Storytelling & Space Imagination – Transforming stories into space

The first model is rather small but full of details. It depicts a kind of community space—with a small greenhouse, symbols for meeting, plants, water, and space for communal activities.
We not only used Beenius sticks and reusable Infinity wax, but also incorporated everyday objects: small lids, found objects, scraps of paper. The great thing about this is that an idea can be transformed into a scene that others can immediately understand—and develop further.

The principle is simple:
You imagine a place—fictional or real—and begin building it with Beenius. You decide what should grow there, how water flows, where people meet, and what kind of structures you need to make this place feel good.
This creates a form of spatial storytelling that's especially exciting in groups. Because suddenly everyone sees the same thing – and can react accordingly. And sometimes a model like this stays on the shelf, reminding you of your ideas or inspiring guests when they visit.
2. Geometry meets community – a house made of Fibonacci and Platonic solids

The second structure is larger and significantly more technical. Here, we explored the question: What can emerge when working with Platonic solids and Fibonacci ratios?
We designed a community house with a workshop area that is both space-saving and adaptable. The structure is based on octahedrons and quadrangular pyramids that combine to create a spatial structure across multiple levels.

On the lower level, we built a small garden with an entrance. From there, an imaginary staircase leads up to the central area, where workshops and meetings could take place. What's particularly exciting is that the outer areas can be transformed by removing individual bars, allowing them to be used openly or closed—depending on whether privacy or openness is needed.

At the very top of the model is a rooftop garden that not only looks green, but also demonstrates how space can be used for multiple purposes. In our conceptual model, raised beds could be placed here, and people could relax among the plants – protected, yet still outdoors.
This model shows us again and again how powerful the interplay of form, imagination and real function can be.
3. Model-to-Reality – a mini-model becomes a real bamboo structure

The third structure is a round thing – in the truest sense. It's based on a hexagonal floor plan and is reminiscent of a yurt. Only we built it first with Beenius – and then recreated it life-size in Uganda .

The model served as a clear guide for us: Which angles do we need? Which lengths? Which connection points?
On-site, we worked with local bamboo —specifically, Oxytenanthera abyssinica , a species native to East Africa. This bamboo grows fast, is non-invasive, and is an excellent building material. It also protects soils, stores CO₂, and is used in agroforestry systems.

We calculated the angles with the help of our AI bees Maya & Mojo and then had matching metal connectors manufactured, which would take on the role of the Beenius wax in the actual construction. After two days of preparation and a bit of muscle power, the structure was complete: approximately 25 square meters , stable, shady, open—and usable as a green classroom, nursery, or retreat for children.

The children there weren't just enthusiastic—they were already thinking ahead during the construction phase: with ideas for greenhouses, seating areas, and additional circles around the structure. That's exactly what we at Beenius are all about:
Not just building – but thinking through doing!
Beenius is a tool for ideas, spaces and transformation
Each of these three structures shows a different side of Beenius.
Sometimes as a space for stories, sometimes as conceptual architecture, sometimes as concrete building instructions for real structures.
And it all starts with a few bamboo sticks, wax joints and the courage to just get started.

If you want to experiment with Beenius yourself:
Take a look at our Beenius World – there you will find more ideas, pictures, examples and instructions from a wide variety of contexts.







